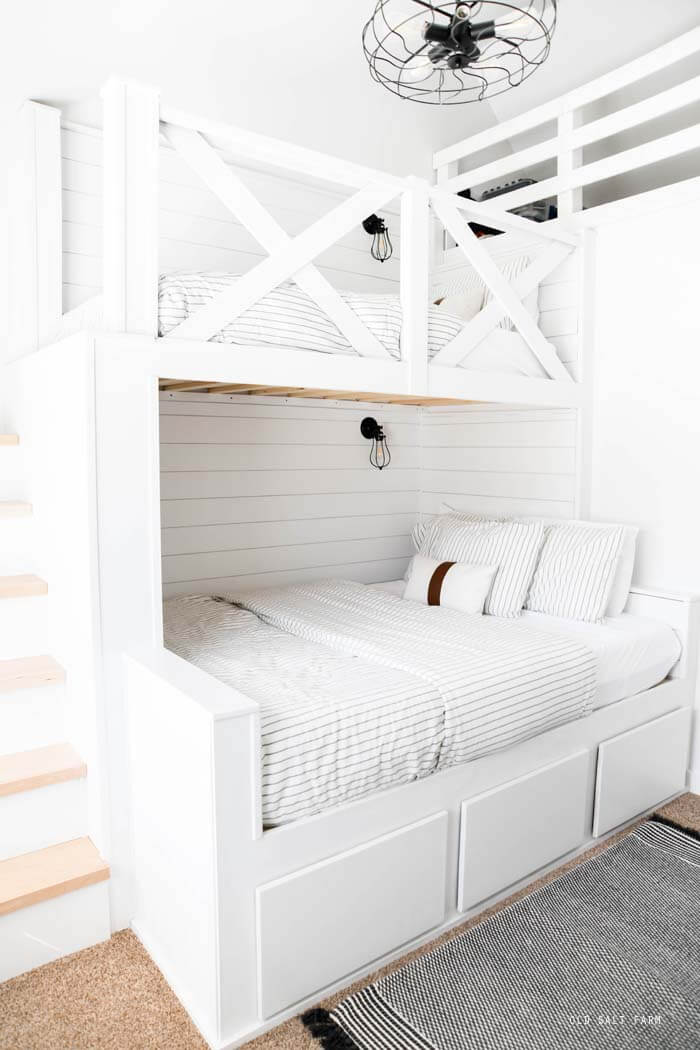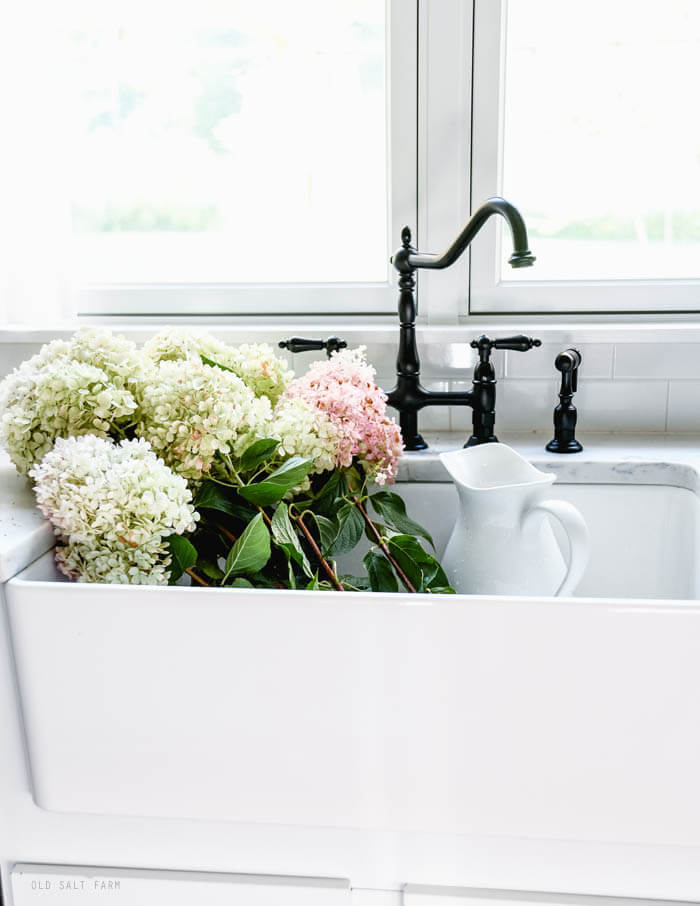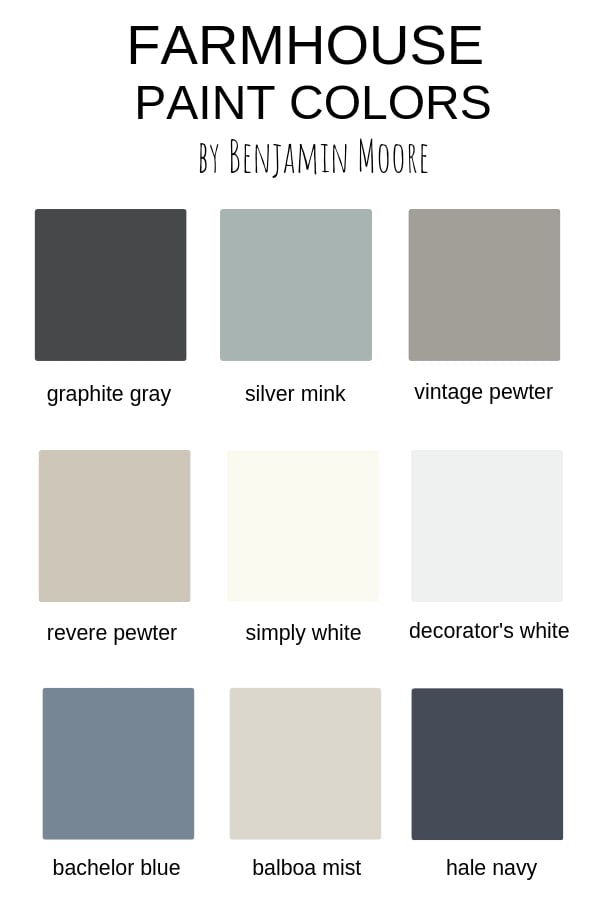Farmhouse Plans With Porches
Favorite farmhouse plans featuring porches and open floor plans. Find the cutest 3, 4, and 5+ bedroom farmhouses!
If you’re like me, looking at house plans is something that’s fun to do, even if you’re not building any time soon. Gathering ideas, see all the fun options and possibilities…I just love it. If building is in your future, then you’re really going to want to take a peek at these fabulous farmhouse house plans, all with lovely porches.
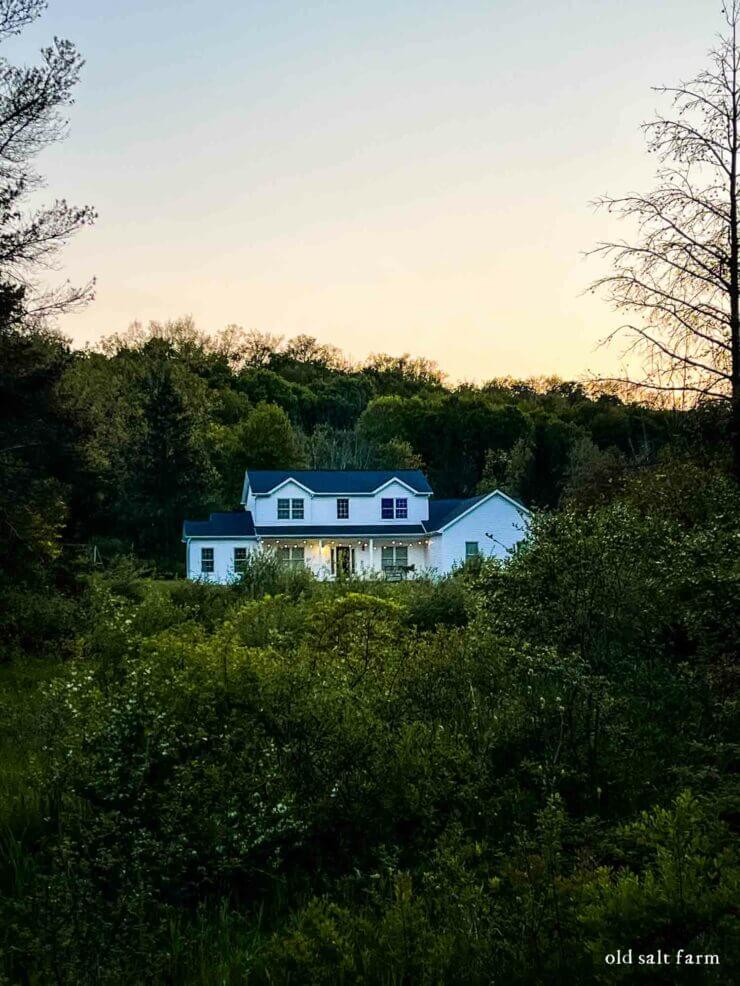
I’m in love with farmhouses, and have been for a long time. I kind of wish I could build over and over again, just so I could try them all! We built our farmhouse, Old Salt Farm, 7 years ago, but that hasn’t stopped me from continuing to look at farmhouse plans. With six kids, I tend to look for farmhouses with at least 5 bedrooms, but today I’ve gathered some of my favorites that also include 3 and 4 bedroom options.
Table of contents
- Large 5 Bedroom Modern Farmhouse
- Modern Farmhouse with L-Shaped Porch
- Four Gables Farmhouse, Southern Living
- Modern Farmhouse with Detached Garage
- Country Farmhouse with Full Porch
- Country Farmhouse Expanded Version
- Large Farmhouse with Open Floor Plan
- Farmhouse with Bonus Room and Loft
- More Farmhouse Ideas
Large 5 Bedroom Modern Farmhouse
- 4,357 Heated S.F.
- 5 Beds
- 4.5+Baths
- 2 Stories
- 3 car garage
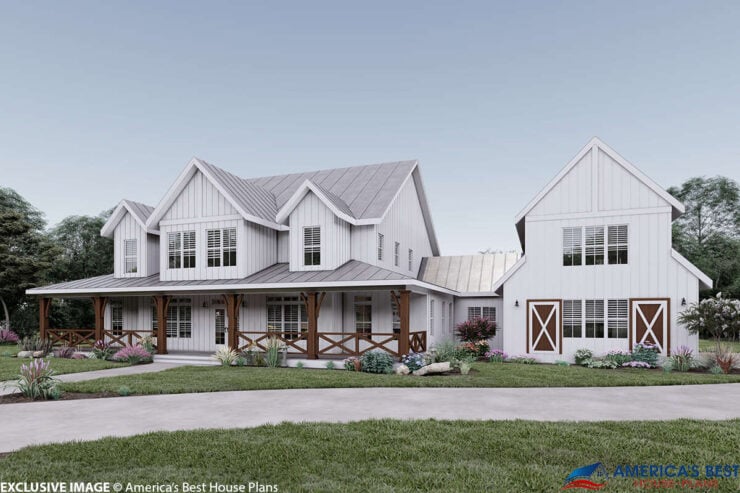
Modern Farmhouse with L-Shaped Porch
- 3,887 Heated S.F.
- 4-5 Beds
- 3.5 – 4.5 Baths
- 2 Stories
- 2 Car Garage
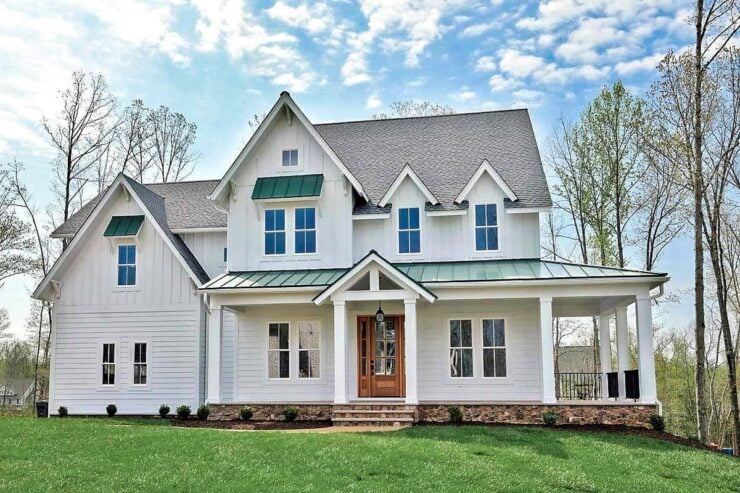
Four Gables Farmhouse, Southern Living
- Bedrooms: 4 actual, possible
- Baths: 3 full,1 half
- Floors: 2
- Garage: 0
- Heated Sq Ft: 2,341
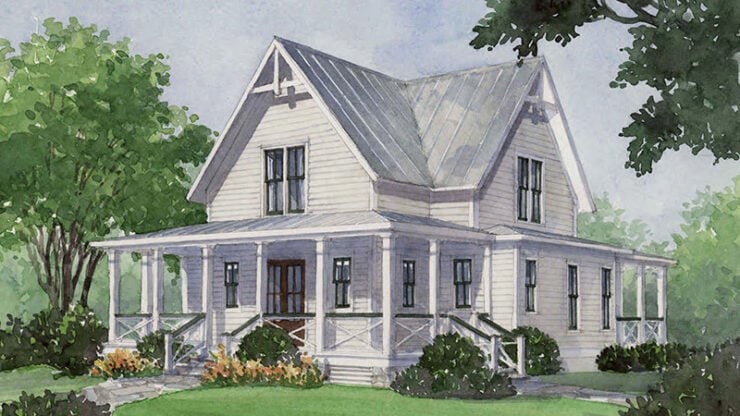
Modern Farmhouse with Detached Garage
- 4,348 Heated S.F.
- 4-5 Beds
- 4.5 – 5.5 Baths
- 2 Stories
- 3 Car Garage
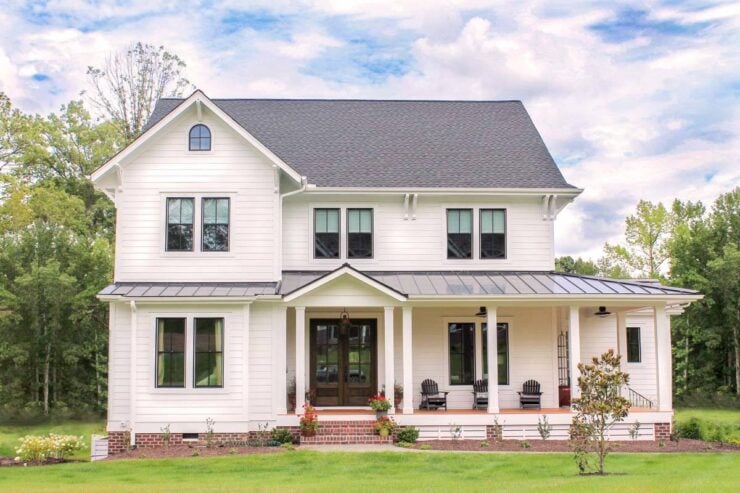
Country Farmhouse with Full Porch
- 2,252 Heated S.F.
- 3-4 Beds
- 3 Baths
- 2 Stories
- 3 Car Garage
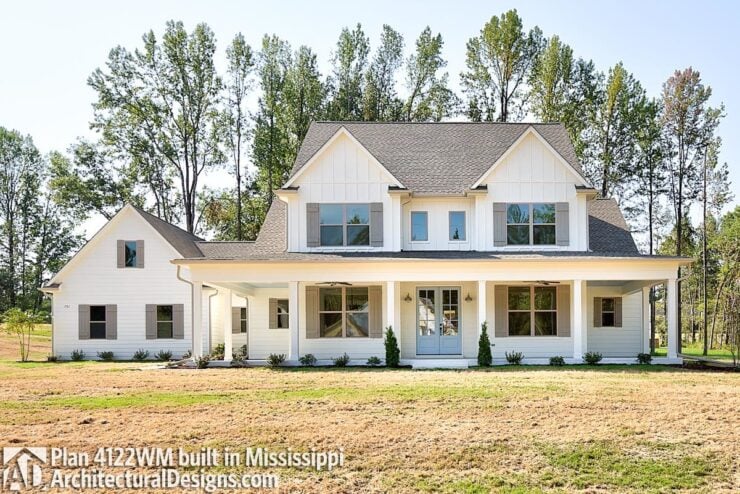
Country Farmhouse Expanded Version
- 2,796 Heated S.F.
- 3-4 Beds
- 4 Baths
- 2 Stories
- 3 Car Garage
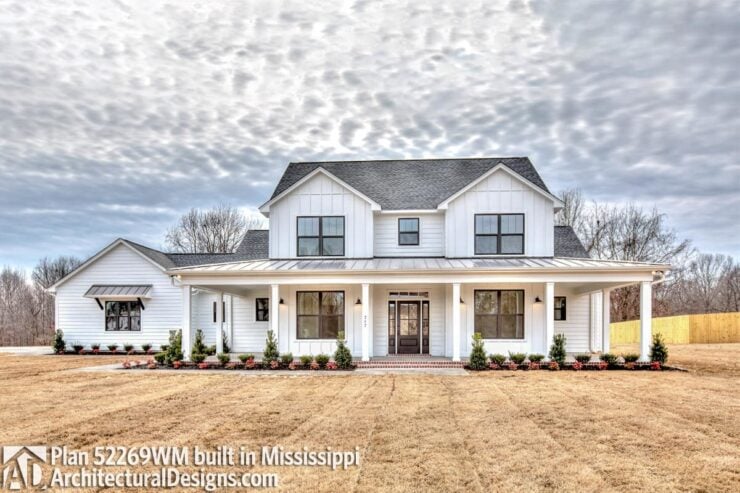
If you love the farmhouse just above this one, this is an expanded version of the same plan, giving it an extra 500 square feet. There was a demand for a larger plan, and this is the result!
Large Farmhouse with Open Floor Plan
- 3,862 Heated S.F.
- 5 Beds
- 4.5 Baths
- 2 Stories
- 3 Car Garage
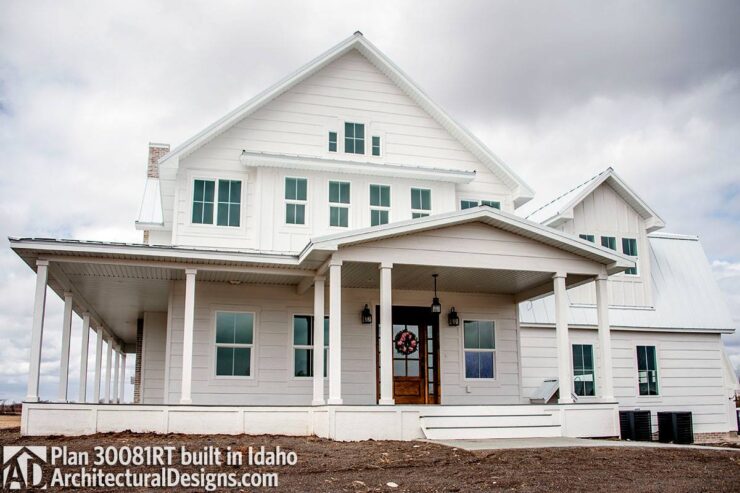
Farmhouse with Bonus Room and Loft
- 4 – 5 Baths
- 2,760 Heated S.F.
- 4 Beds
- 2 Stories
- 2 Car Garage
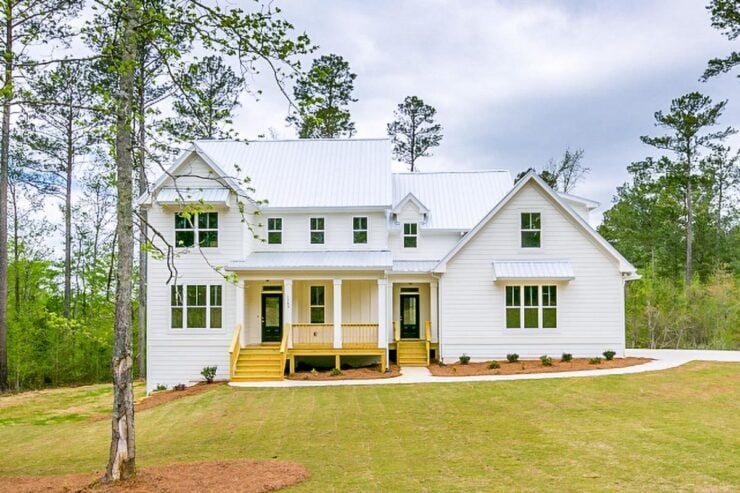
More Farmhouse Ideas
DIY Bunk Beds with Stairs | Farmhouse Sink Pros & Cons | Farmhouse Paint Colors
Now that you’ve made it this far, we are pretty much best friends! 🖤 If you have a question, I’d love you to leave me a comment below. Make sure you follow me on Instagram, Pinterest, and Facebook!

